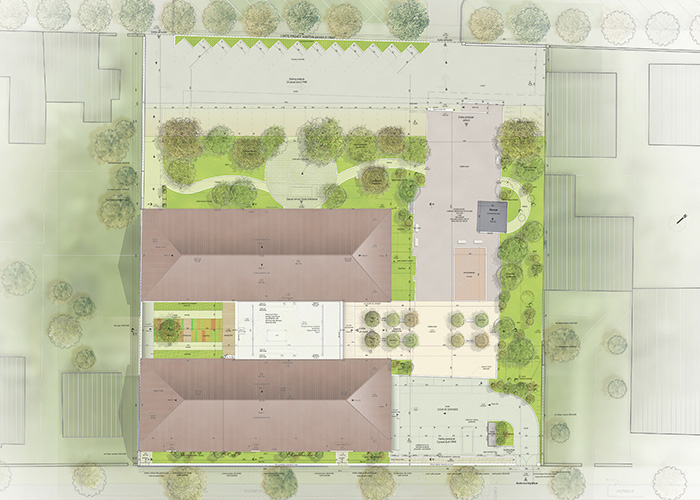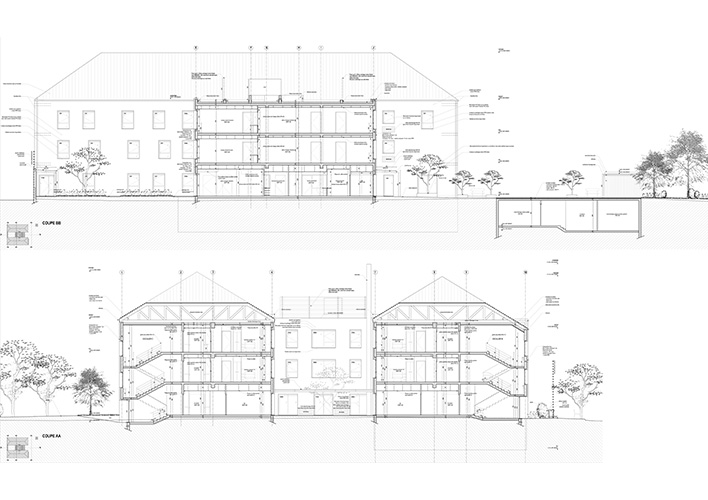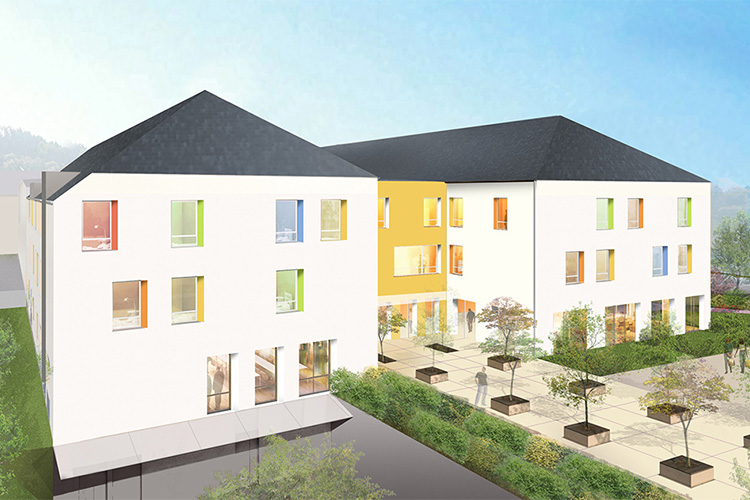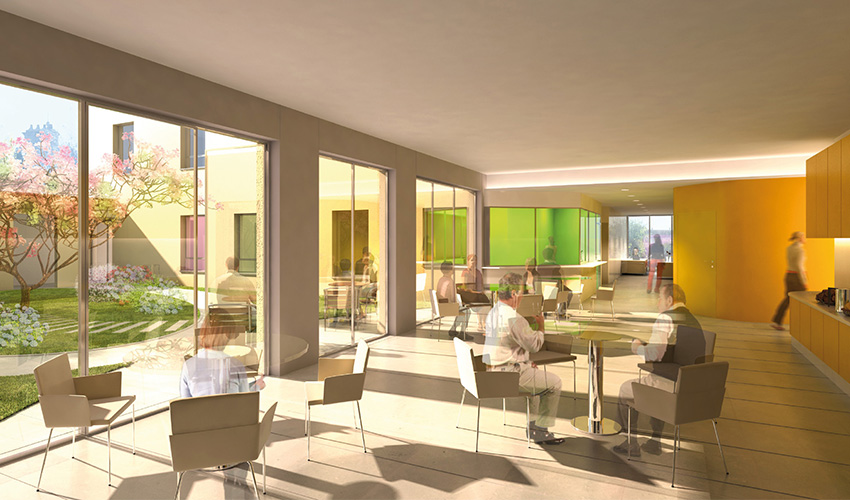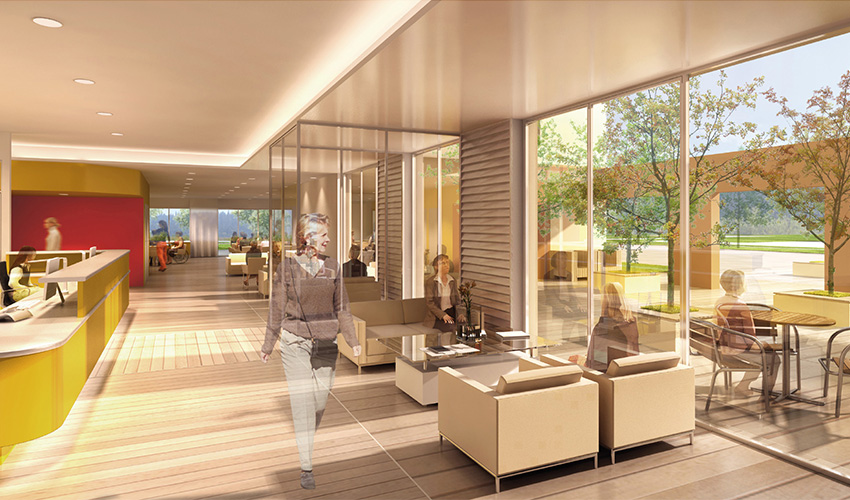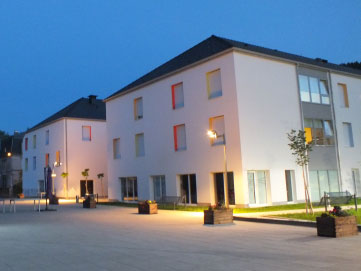Retirement home • Remiremont
Chabanne&Partenaires - 2011
The Léon Werth house’s construction, in the Vosges, required a complex organisation due to the presence of residents during the extension’s work. Site specifications and low budget led to conceive a simple and compact building, with maximum superposition.
This project was realized with Rabot Dutilleul Construction (mandatory).
My role
- Architect in charge
- General plans & Architectural details
- Coordination
- Administrative tasks
Status
- Phase : Built
- Location : Remiremont (Vosges), France
- Surface area : 4 800 m²
- Budget : 6.3M€

