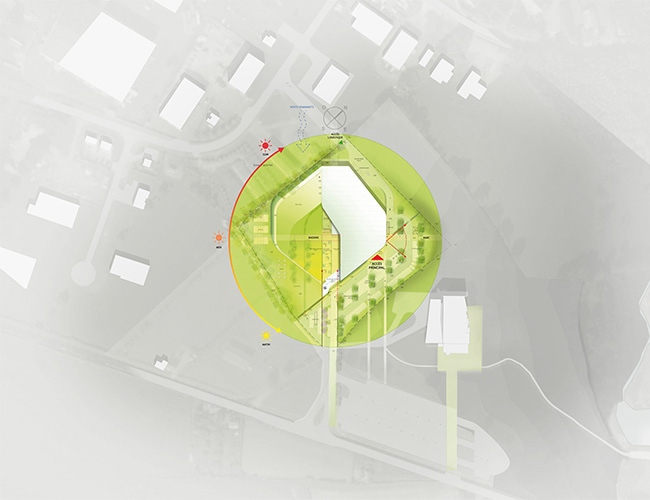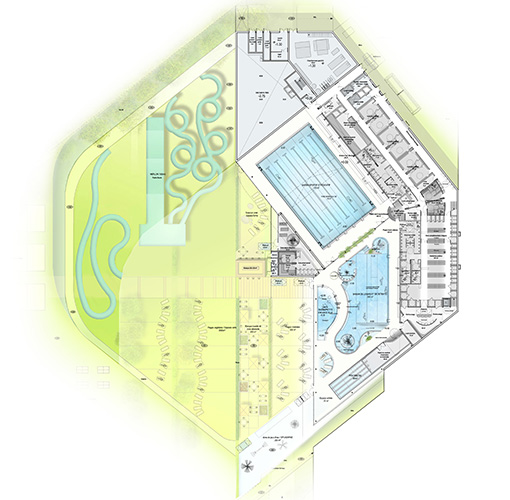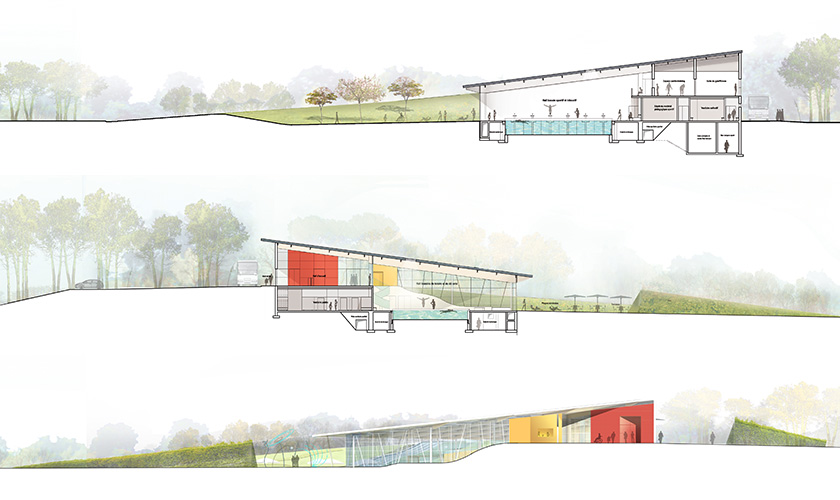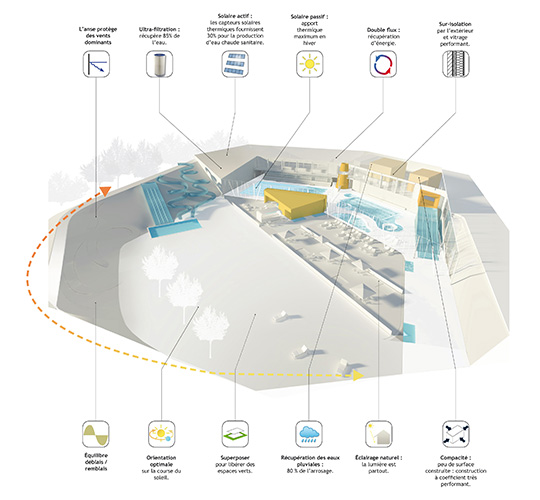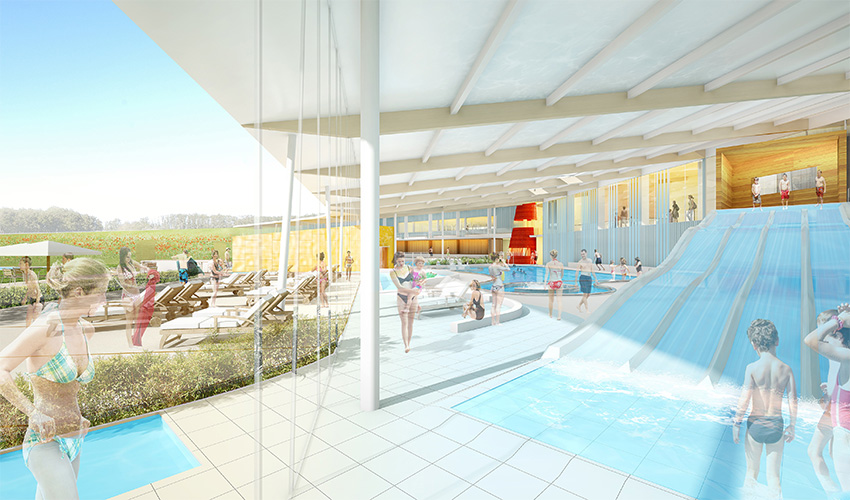Aquatic center • Nort S/ Erdre
Chabanne&Partenaires - 2011
Our project for the Nort-sur-Erdre’s aquatic center composed with the landscape’s outlines. It created a natural environment for the center’s customers. A vegetal dune, supporting outdoors aquatic playgrounds, was extending the building outside around the beaches.
This project, mandated by Bouygues Construction, ranked second.
My role
- Project architect
- Concept & Design
- Drawing & Plans
- Graphic & writing documents
Status
- Phase : Competition (2nd rank)
- Location : Nort-sur-Erdre (44), France
- Surface area : 3 200 m² + 8 100 m² (ext.)
- Budget : 8.85M€

